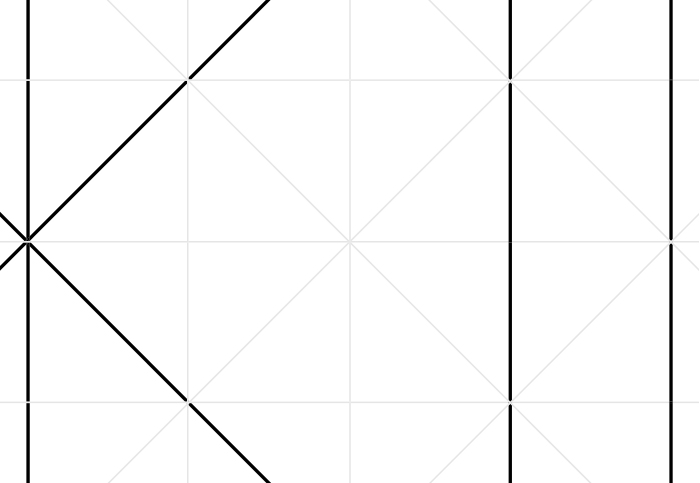株式会社東北新社 Production2
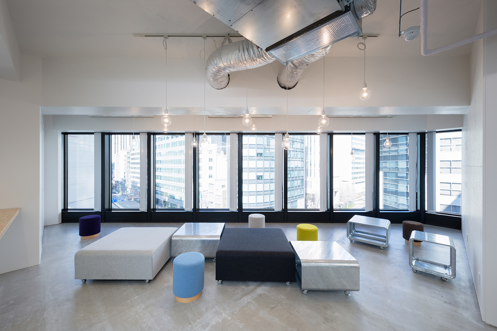
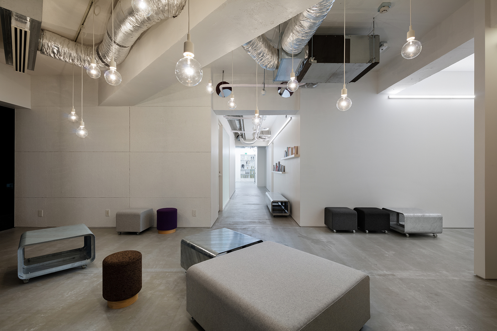
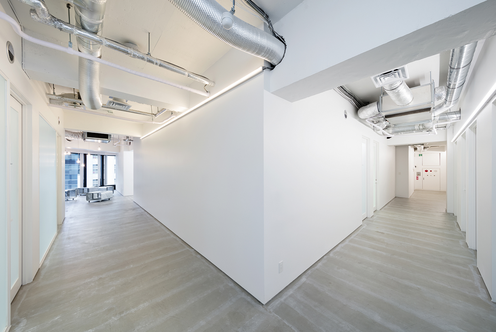
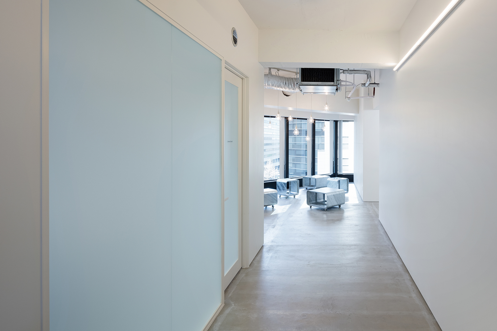
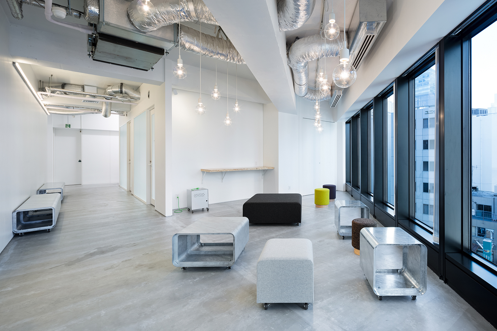
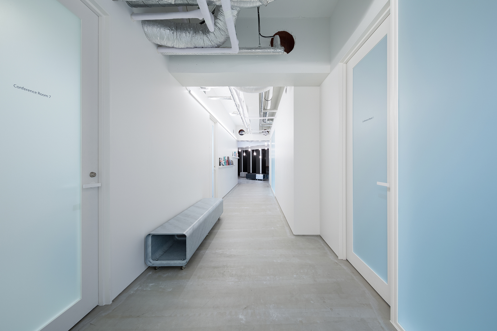
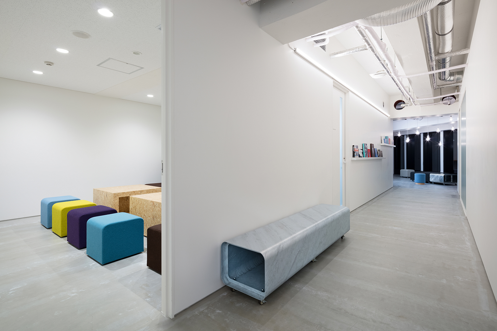
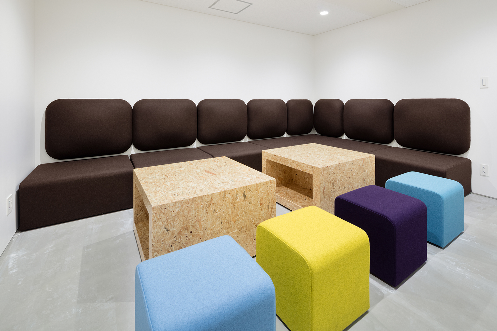
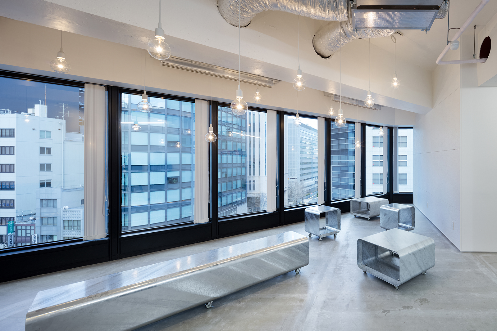
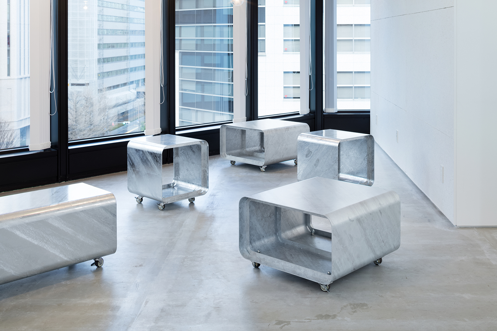
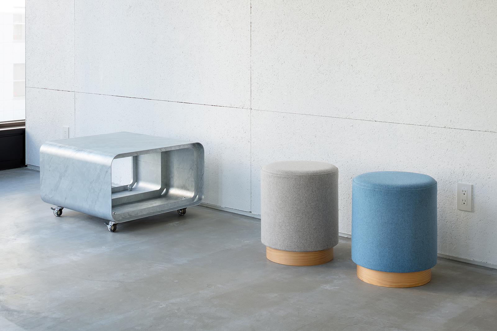
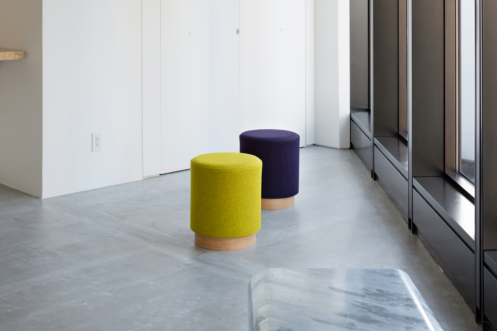
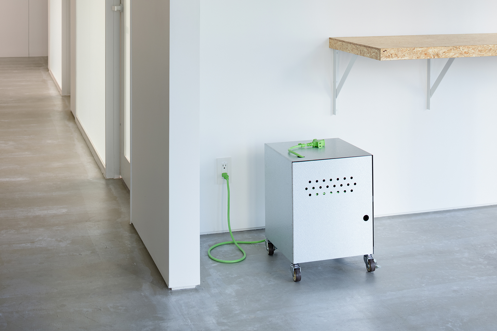
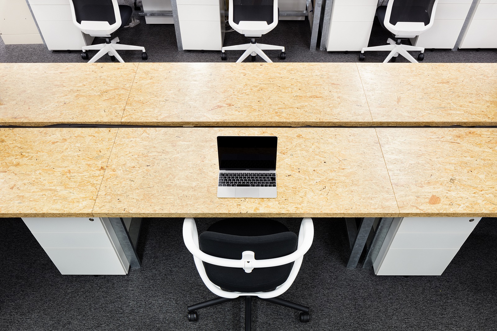
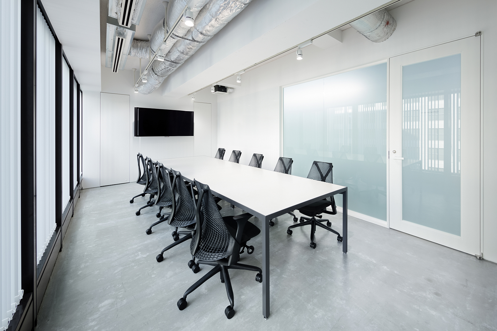
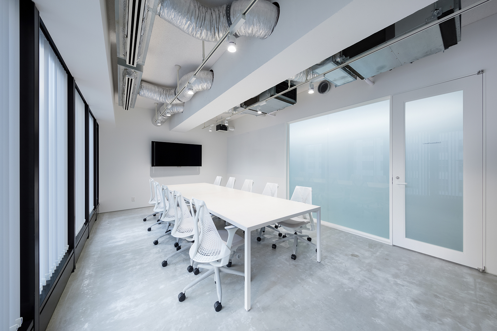
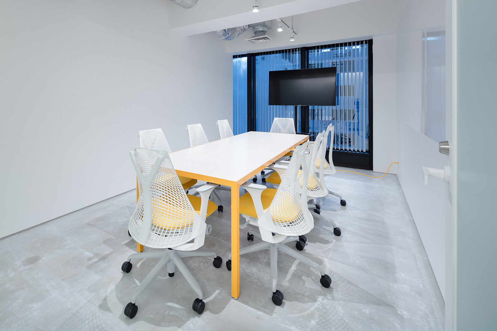
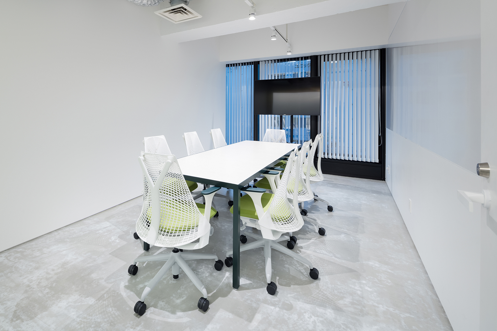
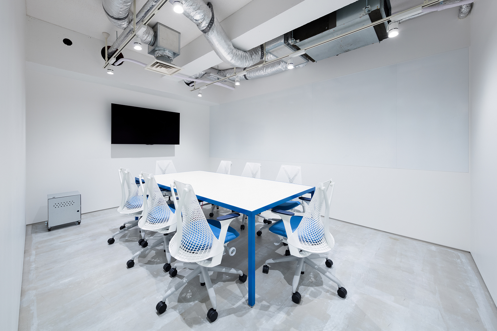
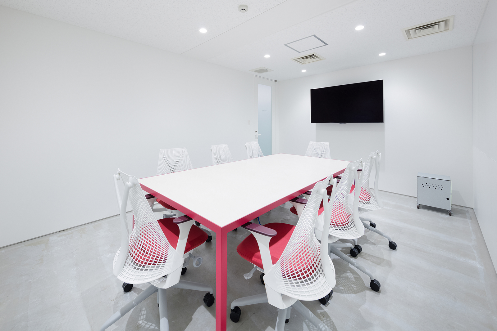
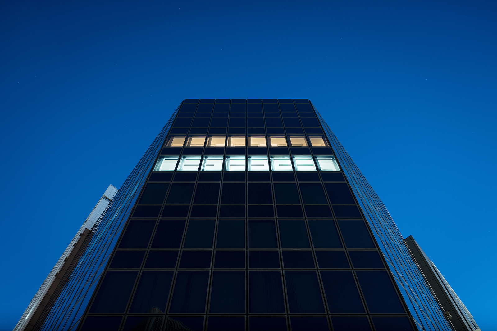
photo:Takumi Ota
虎ノ門の交差点に建つ1977年竣工のテナントビル2フロアを、CM映像制作会社のオフィスへと改修した計画。
日本の古いテナントビルは階高をおさえられた設計が多く、天井が低い、かつOAフロアというのが一般的。
本プロジェクトでは、既存の設えを全て取り除き、躯体を最大限まで生かしつつ、配線や細部まで
丁寧に計画し無駄を省くことで、日本の古いビル特有の狭苦しい空間を開放的にした。
溶融亜鉛メッキやフェルト、コルク、など素材そのものの質感や色を生かした可動の家具で場所を構成し、
自由度の高い、軽やかな場所を目指した。
交差点の角に立つビルで外からの視認性が高いため、室内の雰囲気が外にも伝わるような照明計画としている。
フロアを1つの”街区”のようなものと捉え、それぞれの部屋をつなぐ”道(廊下)”も1つの風景となるよう全体を計画した。
The plan was to renovate 2 floors of an office tennant building completed in 1977, to be the offices of a CM video production company.
Many of Japan's older tennant buildings were designed with height limitations, so ceilings are low, and it was also common to have raised floors to accomodate networking equipment.
For this project, we removed all of the existing installations and, making full use of the framework, we carefully planned the wiring and details to eliminate waste, making a cramped space typical of old Japanese buildings more open.
We treated a floor as one city block in our plan, with a road (corridor) connecting the conference room and lounge as another landscape.
We used a two-way window, which was an existing feature of the building, to make a bright and spacious conference room.
A sound absorbing aggregate was sprayed onto the frame in consideration of the sound environment while maintaining an open ceiling height.
With the building standing at the corner of an intersection, visibility is high, so we designed the lighting so that the atmoshpere of the office is transmitted to the outside.
In order to design a place with a high degree of freedom and lightness, we designed places with movable furniture making full use of the texture and colors of the galvanized steel plate, felt, cork, glass, wood,and the material itself.
DATA
title:TOHOKUSHINSHA FILM CORPORATION PRODUCTION2
location:Toranomon,Tokyo,Japan
usage:Office
floor area :700㎡
completion :2016.10
photo:Takumi Ota
日本の古いテナントビルは階高をおさえられた設計が多く、天井が低い、かつOAフロアというのが一般的。
本プロジェクトでは、既存の設えを全て取り除き、躯体を最大限まで生かしつつ、配線や細部まで
丁寧に計画し無駄を省くことで、日本の古いビル特有の狭苦しい空間を開放的にした。
溶融亜鉛メッキやフェルト、コルク、など素材そのものの質感や色を生かした可動の家具で場所を構成し、
自由度の高い、軽やかな場所を目指した。
交差点の角に立つビルで外からの視認性が高いため、室内の雰囲気が外にも伝わるような照明計画としている。
フロアを1つの”街区”のようなものと捉え、それぞれの部屋をつなぐ”道(廊下)”も1つの風景となるよう全体を計画した。
The plan was to renovate 2 floors of an office tennant building completed in 1977, to be the offices of a CM video production company.
Many of Japan's older tennant buildings were designed with height limitations, so ceilings are low, and it was also common to have raised floors to accomodate networking equipment.
For this project, we removed all of the existing installations and, making full use of the framework, we carefully planned the wiring and details to eliminate waste, making a cramped space typical of old Japanese buildings more open.
We treated a floor as one city block in our plan, with a road (corridor) connecting the conference room and lounge as another landscape.
We used a two-way window, which was an existing feature of the building, to make a bright and spacious conference room.
A sound absorbing aggregate was sprayed onto the frame in consideration of the sound environment while maintaining an open ceiling height.
With the building standing at the corner of an intersection, visibility is high, so we designed the lighting so that the atmoshpere of the office is transmitted to the outside.
In order to design a place with a high degree of freedom and lightness, we designed places with movable furniture making full use of the texture and colors of the galvanized steel plate, felt, cork, glass, wood,and the material itself.
DATA
title:TOHOKUSHINSHA FILM CORPORATION PRODUCTION2
location:Toranomon,Tokyo,Japan
usage:Office
floor area :700㎡
completion :2016.10
photo:Takumi Ota
